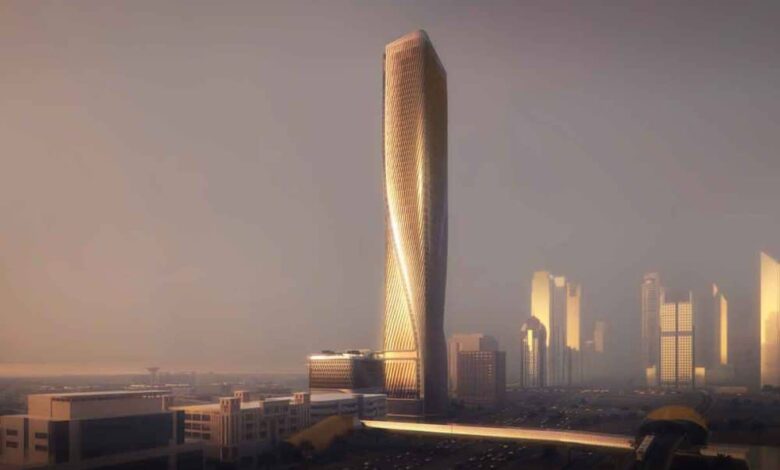Dubai Wasl Tower to Become Tallest Sustainable Building in the World

Wasl Tower, an upcoming 64-storey building in Dubai, is set to become one of the tallest structures in the world to incorporate ceramic fins as a renewable solution for energy efficiency, ahead of COP28.
The tower’s use of ceramic fins aligns with the UAE’s commitment to sustainability, particularly during the Year of Sustainability, the Dubai Media Office said in a statement.
Scheduled for completion in the third quarter of 2024, Wasl Tower stands as a testament to Dubai’s position as a global leader in adopting cutting-edge sustainable practices in the construction industry.
What is the Wasl Tower in Dubai?
The tower, reaching a height of 302 metres upon completion, showcases the seamless integration of traditional renewable construction materials with modern ingenuity.
“Wasl Tower represents our continuous efforts to innovate and create smarter, more sustainable developments that meet the evolving needs of people and the UAE’s climate goals,” Hesham Abdullah Al Qassim, CEO of Wasl Group, said highlighting the urgent need for sustainable development in the construction sector, which is responsible for over one-third of global annual greenhouse gas emissions.
The tower’s façade features fine ceramic fins that are inclined and made from a hybrid composition of clay and low-tech glazed ceramic, encased in aluminum.
These fins serve multiple purposes, providing shade, enhancing wind-induced cooling, and allowing natural light to penetrate deep into the building’s interior.
Developed by Wasl, the expansive mixed-use project spans approximately 167,733 square meters and includes residential apartments, office spaces, restaurants, and a 259-key Mandarin Oriental hotel, as well as a swimming pool.
The tower’s twisting architectural design not only captivates the eye but also meets contemporary requirements for safety, sustainability, and energy efficiency.
The architectural concept for Wasl Tower, designed by lead consultant UNStudio, aligns with the engineering and sustainability vision of Werner Sobek, the lead engineering consultant.
The tower incorporates solar thermal panels for hot water access and bronze-coated reflective glazing that enhances thermal performance.
Together with the ceramic fins, these features significantly reduce cooling loads and overall energy consumption, promising a higher level of comfort for occupants.
Additionally, a passive facade design and lighting control system contribute to a 40 percent reduction in perimeter zone lighting energy.
The integration of a heat pump system further lowers power consumption, resulting in a reduced carbon footprint for the tower.
“To prioritise the health and well-being of guests and residents, Werner Sobek and UNStudio have used clean and recycled materials and finishes that enhance comfort. These measures, along with precisely planned public spaces and amenities, reflect Wasl Tower’s holistic, people-centered approach to sustainable development,” Ben van Berkel, Founder and Principal Architect at UNStudio said.
The combination of outdoor landscaping, vegetation, and passive systems will create a pleasant outdoor microclimate, while careful planning will shield the interior from external and internal noise.
Moreover, grey return water from the tower aids in irrigation for the landscaped areas, contributing to water conservation efforts.
The tower’s geometry, achieved through parametric design and advanced engineering techniques, enables the implementation of several sustainability measures.
A smart structural concept results in an efficient floorplan, while the unique architecture reduces wind loads by 20 percent. Moreover, the use of slender structural components minimises the consumption of building materials, further enhancing the tower’s sustainability.




